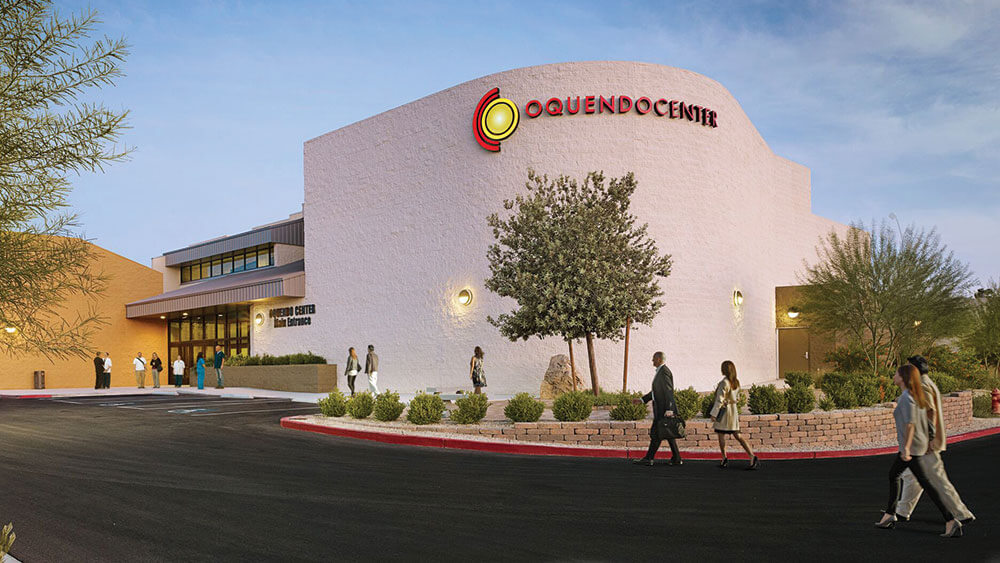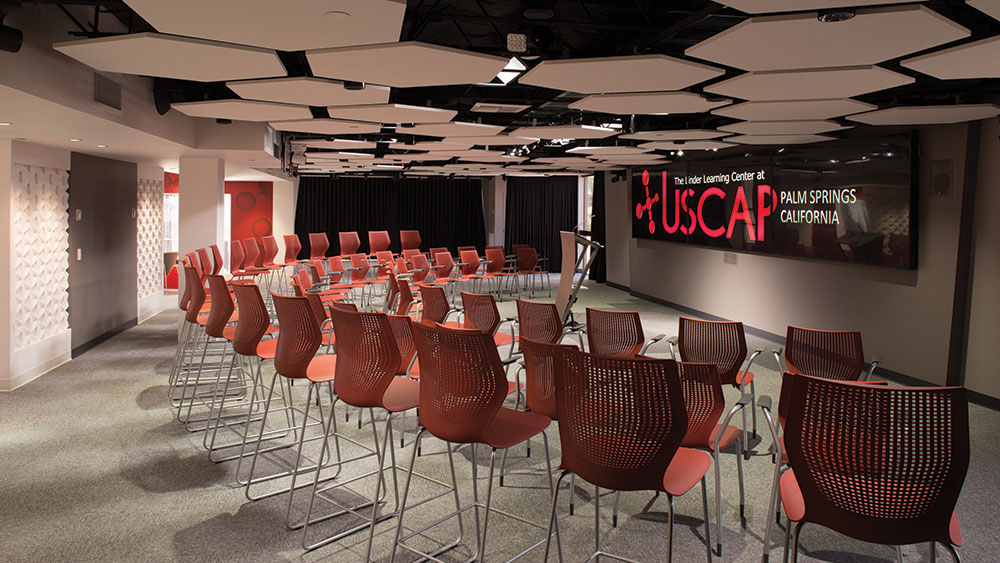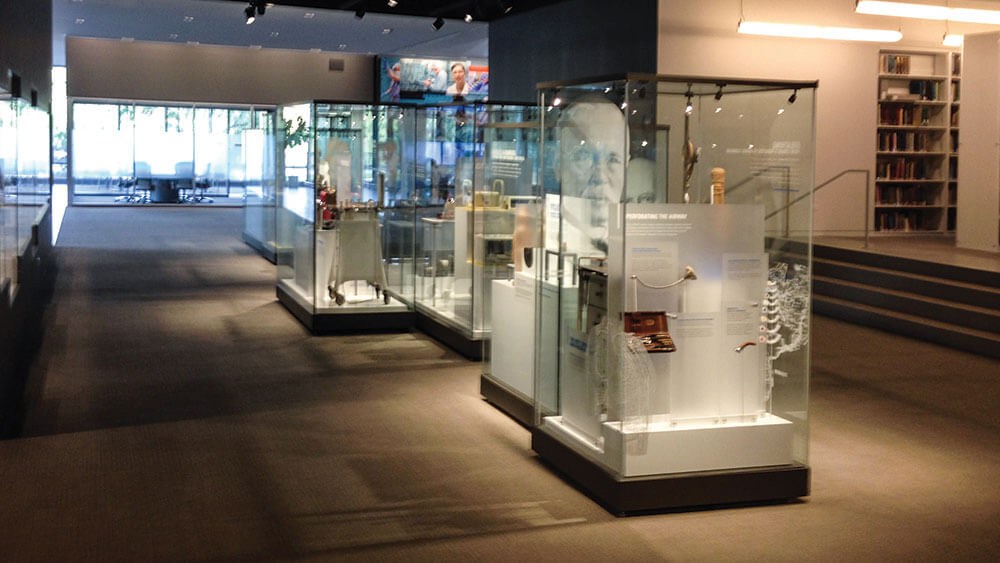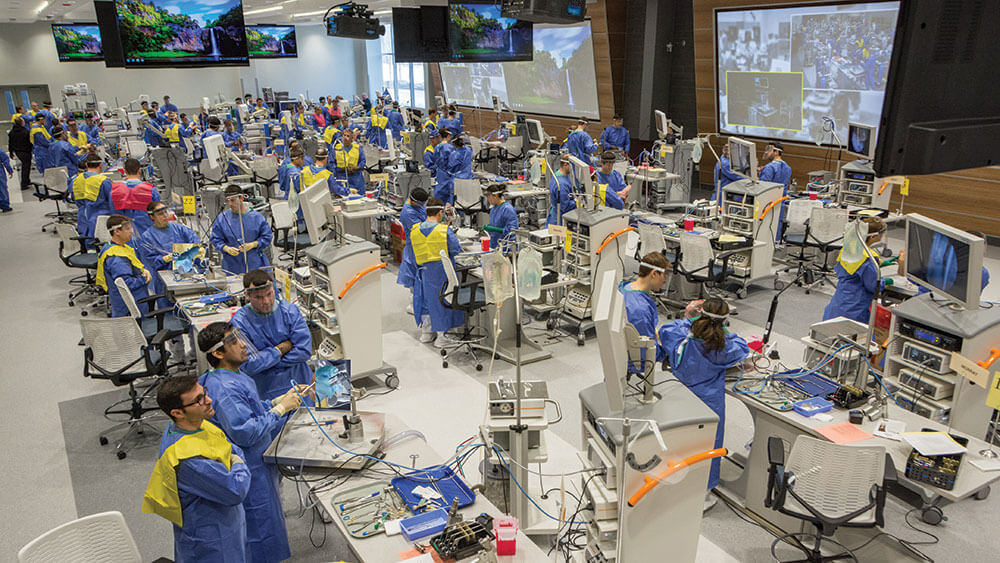
Oquendo Center in Las Vegas
When the Western Veterinary Conference (WVC) bought land adjacent to its Las Vegas headquarters about 10 years ago, the purchase was regarded as an investment. A place to stretch out a bit if the staff grew. Push out some walls, create storage space.
When that time came, a board member suggested also including space for training for just a few people at a time, to relieve the industry-wide backlog for the veterinary certification exam. But what began as a mere elbow-room expansion became a bona-fide conference facility of its own in 2009 — the Oquendo Center, with nearly 70,000 square feet of meeting space, with the capacity to train up to 250 veterinarians at once.
“We laugh that it’s like remodeling a kitchen when you say you’re just going to bump it out a little,” said David Little, CEO of the Oquendo Center. “But board members had decided, ‘Let’s go big.’ And 70,000 square feet later, we did.” In 2016, the center hosted 3,500 people in 80 medical labs—including rentals to groups working in human medicine. “It’s a pretty unique building,” Little said. “There is no model for this.”
Or at least, there didn’t used to be. But medical and scientific organizations often push their boundaries beyond current models. Science evolves, research reveals, and things must be taught as efficiently as possible to practitioners and researchers eager to put this new knowledge to use. And meetings are still the primary way to do that. Which is why WVC isn’t the only such group building its own conference space.

The United States & Canadian Academy of Pathology opened the USCAP Interactive Learning Center in Palm Springs in May.
Profit Motive
Medical organizations that decide to become landlords of their own conference facilities have a range of motivations. Chief among them: financial. “The principal reason was to save the organization money on smaller meetings, while also creating an additional source of non-dues revenue,” said Kevin Kirberg, manager of the American Society of Anesthesiologists (ASA) Conference Center in Schaumburg, Illinois. “We were outsourcing meetings around the country.” Indeed, with more than 90 committees and editorial boards, many of which meet face-to-face at least once a year, ASA might have been derelict if it hadn’t built the space. “It was a one-time investment, with some maintenance obviously, that over time will save substantially,” Kirberg said. “We’ve tracked the metric, and in each of the first two years of operation, we’ve realized that financial goal.”
Rental revenue from hosting other groups helps in that push toward self-sufficiency, according to WVC’s Little—but that’s just the start. “Try to create as many vertical markets as possible,” Little said. “Buy as much equipment as you can afford to buy, and rent it out to groups using your facility. In time it pays for itself, and anything above that is profit.” Oquendo’s first profitable year came in 2014, about four years after construction.
Having a facility at your fingertips also takes care of an important logistical consideration: When you’re the primary user, you have first crack at the dates you want to meet, with other groups filling in the calendar around you. Another advantage is having a familiar place that feels like a home base. The conference center attached to ASA headquarters, for example, includes an adjacent museum dedicated to the history of anesthesia that also can be used for receptions and special events. “There’s a great value from a member-engagement standpoint in bringing them back to what they consider their home,” Kirberg said. “With staff based here, it’s easy for more of them to engage in these face-to-face meetings.”
Other groups cite the practicality of having a venue tailored for their own needs and goals — heavy on lab space and high-tech medical devices, helping them simplify member education. “We’ve created a venue that simulates a very intimate mentoring community,” said David Kaminsky, executive vice president of the United States & Canadian Academy of Pathology (USCAP), which opened the USCAP Interactive Learning Center—made up of the Linder Learning Center and the Powers-Sanchez Interactive Center — in Palm Springs, California, last May. “During my inter-view for this job, I brought the idea of reforming the way the group did education to my search-committee interview. People learn differently today. There’s a whole movement toward remote learning with digital assets.”

Wood Library-Museum of Anesthesiology in Shaumburg, Illinois
‘There Never is Enough Space’
Building a facility can feel like the world is your oyster. Some organizations might be tempted to make it large enough to fit most meetings, while others might try to go as small as possible, hop-ing to rein in costs. The ASA Conference Center, built in 2014, was sized to suit the majority of its smaller meetings, with 6,500 square feet of dedicated meeting space plus an adjacent museum and library. “The annual meeting of 15,000 people as well as numerous mid-size meetings are beyond what we could do,” Kirberg said.
Lise Puckorius, CEO of the OLC (Orthopaedic Learning Center) Education and Conference Center in Rosemont, Illinois, agrees. “There never is enough space,” she said. “You really do want everything bigger.” The OLC is a nonprofit venue owned by three groups: the American Academy of Orthopaedic Surgeons (AAOS), the Arthroscopy Association of North America (AANA), and the American Orthopaedic Society for Sports Medicine (AOSSM). And even its 13,600 square feet can feel small. “We have a five-story parking garage,” Puckorius said, “and I find myself asking, ‘Do you think we can do something on top of the garage? Can we tent it for a barbecue?’”
But there are more important considerations than space—including, for the OLC, the latest technology, along with the infrastructure to keep it powered. “We could never tell a surgeon, ‘We lost power,’ or ‘The server went down,’” Puckorius said. “Now if we have a power surge or outage, the generator is huge — large enough that the next town over borrows from us.”
When it comes to technology, state-of-the-art means different things to different attendees. What’s a must-have feature, and what’s a luxury item that gets put on the wish list for a future renovation? For the OLC, bells and whistles that made the cut include a registration desk “like a man cave,” outfitted with a monitor that can be changed quickly to accommodate a group’s information and logo, plus flight updates from O’Hare International Airport, three miles away. The OLC also built three entries to the building’s shipping and receiving area via two loading docks, one ear-marked specifically for costly robotic and virtual-reality devices, to give them direct access to the lab space without having to pass through other areas of the OLC.
For USCAP’s Interactive Learning Center, which offers microscopy laboratories on one level with a conference center and broadcast facilities on the floor below, high-tech microscopes were a must. There are 17 in each classroom, along with an 18-head teaching microscope with a high-definition camera that broadcasts the instructor’s vantage point to all participants. The center is also home to a broadcast studio that’s used to stream video con-tent, such as a 1.5-hour segment of a course on soft-tissue sarcoma recently broadcast on Facebook Live, as well as to produce packaged digital assets made from programs recorded at the center. Another priority: architecture that makes attendees happy to be there. “We wanted a sense of modernism, because Palm Springs is famous for it,” Kaminsky said. “And because pathologists are always either in basement offices or hotel conference rooms, we thought, if we’re going to do a resort destination like Palm Springs, it has to have light, and a view, and a sense of energy. The windows are enormous, with views of mountains and palm trees.”
For other purpose-built medical-conference facilities, quality service and comfortable amenities are likewise nonnegotiable. “We position ourselves as an alternative to the hotels, so we try to be a full-service turnkey for events,” said Little, from WVC’s Oquendo Center. “We provide complimentary coffee, bottled water, and pack-aged snacks in addition to lab technicians, a concierge, and meeting planners.”
ASA even extends its organizational culture to the catering partner at its conference center. “There’s a dedicated staff group from the caterer that’s gone through extensive training on ASA service standards,” Kirberg said. “It was a key component when we opened, because our members expect a certain level of service, and they’ve come to trust the catering staff they see on a regular basis from the caterer as much as they trust me or other staff working in the center.”

The Bio-Skills Lab at the Orthopaedic Learning Center (OLC) can accommodate nearly 100 participants.
Growing Pains and Lessons Learned
Of course, the reality of construction is that as soon as a project is finished, the need for updates and expansions becomes apparent. For the WVC’s Oquendo Center, the wish list for an expansion breaking ground this year included more dining space (“we’ve been pitching tents in the parking lot,” Little said) and revamping restrooms into full-fledged locker rooms (“when you have 200 surgeons come in, the first thing they want to do is put on scrubs”). The upshot: The board’s initial imprimatur to “go big” in 2009 will mean going even bigger.
“We were turning down about $1.5 million worth of medical business because we didn’t have the space available for long weekends, which is what groups usually want,” Little said. “We looked at a feasibility study at whether we could make that work if we expanded, and it just got approved by the board.” Little credits WVC’s learning curve since the 2009 construction with easing the process and homing in on its design needs for the expansion. “We have the expertise and years of experience in the building,” he said. “We talk through the flow with the staff working in the labs, ask them what makes the most sense. Having worked in the building, we’re going to be able to dial it in a lot tighter than we ever could have imagined the first time.”
How steep can that learning curve be when you own and operate your own venue? Little recalls the first time the Oquendo Center hosted a medical group with X-ray machines scaled to human, not veterinary, use, and “they blew out the power breakers in the entire building.” On another occasion, staff working to sterilize human-scale medical equipment “were up until 3 a.m. trying to get all the larger instruments.” Little said: “Since that time, we’ve fixed things, and have invested quite a bit on updates.”
Similarly, in the early days of the ASA Conference Center, there was the time the electronic windows shades took on a life of their own. “All of a sudden a few weeks into the building running, the controls to operate the shades in one room started making the shades go up and down in an adjacent room,” Kirberg said, laughing. “No matter how well you plan, with technology there are just going to be those things that crop up.”
To say nothing of the Sisyphean task of keeping that technology updated. By definition, “state of the art” is something that changes daily—as do the expectations of the people using the space. “When you’re incorporating technology, it’s important to have an eye toward what the future’s going to be,” Kirberg said. “That doesn’t mean having to tie ourselves to a major investment as soon as something new comes along, but adding incremental things as they arise.” For example, when ASA’s center was designed, built-in microphones were included in select rooms. But over time, the popularity of meetings over long weekends has meant the technology is requested more than anticipated by multiple groups at the same time. A facilities enhancement completed at the end of last year included the installation of wireless microphones in every meeting room, plus the addition of a 70-inch video-projection flat screen in two rooms.
In hindsight, the most valuable lesson cited by medical organizations that have built their own conference facilities is the importance of flexible space. Rooms that can be modified for multiple uses. Walls that can accordion into ceilings. Laboratories with cadaverous use that can be reconfigured for a gathering of food-service executives or bankers.
“With a neutral environment, you can have lab sessions and CME credits,” Puckorius said. “We’ve moved gorgeous conference tables to create a banquet with lovely evening lighting, and we’ve put up 30 screens showing ‘Rocky Horror Picture Show’ where they can throw toast at the screen. Now we truly appreciate what it means to turn the rooms. It’s wild and exciting for us, because the client base varies so much. You can see why people like working in a hotel environment so much—no two days are the same.”
