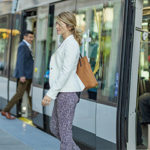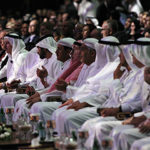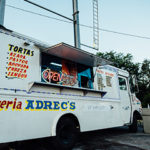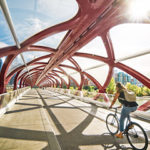In the preface to Make Space: How to Set the Stage for Creative Collaboration, Stanford d.school Executive Director George Kembel was referring to the cutting-edge design-school facility at the center of Stanford’s campus. But he could very well be talking about convention centers today. At the same time that they’re expanding and growing, they’re seeking ways to become more human-scale.
“Thinking outside the meeting-room box,” said Claire Smith, CMP, vice president of sales and marketing for the Vancouver Convention Centre, “is my new passion.” She’s not alone. Convention centers around the world seem to be taking stock of the space they have and exploring how – with a little creativity – they can better serve the evolving needs of the groups who inhabit it. And often it’s those groups themselves that lead the way.
It Happens in the Hallway
“My line right now for us is, ‘The foyer is the new meeting room,'” Smith said. “Everyone wants to do everything in the hallways, rather than the meeting rooms. Part of that is because we have spectacular hallways, but I am constantly surprised and excited about planners’ creative use of our foyers.”
Exercise apparel company Lululemon, for example, held giant yoga sessions in the Vancouver Convention Centre’s second-level foyer as part of its SeaWheeze half-marathon event this past August. SIGRAPH 2011, a world conference on computer graphics and interactive techniques, used the hallway between the center’s East and West Buildings in August of last year for its International Partners Lounge – “full on with presentations,” Smith said. And during the 2011 International Congress for Industrial and Applied Mathematics, speakers spontaneously moved their sessions into the hallways “to allow for a more informal and inspiring environment,” she said. The view from the center’s hallways must indeed be inspiring: Of the more than 40 weddings held at the Vancouver Convention Centre last year, at least half of them – ceremony and dinner – took place in a hallway.
Why the fascination with what typically has been viewed as ingress and egress areas? “I think it’s building on the ‘hallway conversations,'” Smith said, “where often better collaboration and connections happen in more informal environments and until our meeting-room setups start to reflect that (and sometimes they do), delegates are searching for those casual seating areas and informal gathering spots to continue the conversation.”
The Long Beach Convention & Entertainment Center has made those kinds of casual seating areas a permanent fixture of its Promenade- a long, light-filled area that connects its meeting rooms. In doing so, the center took its cue from TED, which it has hosted for the past several years; TED conference organizers bring in living-room-style furniture to create a variety of spaces that support conversations between attendees.
“We loved the concept of mini-meeting spots,” Steve Goodling, president and CEO of the Long Beach Area Convention & Visitor Vereau, told Convene last year as part of an article about hosting TED. The Promenade has been outfitted with sofas, tables, chairs, and a line of palm trees, dividing the space into a series of intimate conversation areas that also serve as recharging stations for smartphones and other devices that attendees may be using.
A hallway likewise took center stage at Unconventional Evening an event hosted by and at the Sydney Convention & Exhibition Centre (SCEC) in 2010. To showcase the newly renovated foyer of its Parkside Ballroom, SCEC transformed the space into a spectacular long dining room, its cantilevered glass wall providing a night view over Darling Harbour and the sparkling city skyline. Meanwhile, the adjacent ballroom- traditionally the setting for events- was used to house the kitchen for the evening. The ballroom doors were treated with mirroring to create a more intimate space in the foyer and counter any sense that guests were positioned “outside” the ballroom.
Ton can Amerongen, SCEC’s chief executive, said Unconventional Evening was designed to highlight the center’s unique setting and style and to embrace its spirit of innovation. “We wanted to remind people of our passion for excellence,” can Amerongen said, “and surprise them with an evening that broke conventions, particularly for a convention center.”
Olympic Proportions
While most convention centers continue to find new ways for groups to utilize their existing space, some buildings have been called upon to repurpose their facilities for entirely different audiences. ExCeL London provides an excellent case study of the latter.
On June 18, ExCeL London’s management handed over the keys to its facility to the London Organising Committee of the Olympic and Paralympic Games, and made plans to reclaim the building three months later. During those three months, ExCeL was completely closed down for business conferences and conventions, and used to house a good portion of the largest global event of all – seven Olympic and six Paralympic sports.
In doing so, ExCeL became the most complex venue in Olympic history. “Normally you would have one venue for the fencing, one venue for table tennis, one venue for weightlifting, etc. You do not traditionally get this multi-use,” said James Rees, ExCeL London’s director of conferences and events, who sat down with Convene in his office at ExCeL just a few weeks before the Summer Games got under way.
“And the fact that we had those seven Olympic sports, the practice halls, the warm-up zones, the staffing areas, the offices, the TV studio, the compounds for vehicles underneath the venue – it was the complexity of all the different uses that the one facility [had], which has not been the case ever.”
Accommodating displaced meetings business over those three months wasn’t too much of a headache. ExCeL had seven years to plan its “diary,” and worked closely with its existing clients. “Fortunately, we managed to find a home for each bit of business that would normally run in those periods,” Rees said, “either before or after the Games.”
It was a small price to pay for the exposure ExCeL gained during the Games, which will take the center “to the next level from a branding point of view,” Rees said. “The positive feedback that we’ve had from Facebook and Twitter and in the media about the experience of visiting ExCeL – we couldn’t have asked for anything better, and I think it has really given us greater credence both nationally and internationally.”
That brand recognition was magnified by the fact that ExCeL’s name remained intact during the Olympics, which wasn’t the case with most of the other facilities used for the Games. For example, the O2 arena – for which the U.K.-based O2 mobile network had bought naming rights in 2005 – had its name switched by the International Olympic Committee to “the North Greenwich Arena” for the duration of the Games, so as not to conflict with official Olympic sponsorships, which included telecom providers.
The only naming condition that the committee imposed on ExCeL was for the center – which is owned by the Abu Dhabi National Exhibitions Company (ADNEC) – to lose its Abu Dhabi sub-branding. “We had to lose the Abu Dhabi branding within the game zone,” Rees said, “but we were allowed [to keep] it outside on the overall site.”
Fringe Benefits
While it may be difficult to quantify brand awareness, the improvements that the London Organising Committee made to ExCeL are easy to measure, and they add up. An area of approximately 12,000 square feet that had formerly served as storage space became a volunteer training center, where every Olympic volunteer came for assessments, interviews, and induction. The organizing committee installed restrooms and HVAC in that space, so now it can be used by groups and may serve as a training center going forward – a winning strategy for both ExCeL and the Olympics. “Rather than having to either build a new or temporary structure in the Olympic Park, the organizers simply fit out an area of ExCeL,” which represented a cost saving for them, Rees said, and in the process created an area of the facility “that we can use beyond the Games.”
In addition, infrastructure installed in other pockets of the building will lead – with minor investments by ExCeL – to the creation of several other meeting rooms, ready for use by January 2013, as well as additional space for catering operations. And at least one sustainability initiative will become a legacy: the installation of 18 charging points for electric cars in the parking space underneath ExCeL. Other infrastructure upgrades – a huge overlay of cabling and other IT networking – will give ExCeL connectivity “guarantees that other facilities can’t,” Rees said.
One lasting major connectivity improvement isn’t virtual: the Emirates Air Line cable car, which was built over the River Thames for the Olympics to connect ExCeL with the O2 – and which saw 320,000 journeys during the 14 days of the Summer Games. Rees said: “It’s a vital connection between us and the O2 – London’s main convention center and its main entertainment center – [enabling] delegates to literally in a matter of minutes be across the river, either checking out a show or hitting bars and restaurants to have a great night out.”
What were not left behind at the center – or destined for landfills – were the temporary structures provided by contractors, “using a kind of kit that is used regularly in exhibitions and other events on a temporary basis,” Rees said. “They used the type of partitions that are going in and out of exhibition centers all the time, rather than building fancy [single-use, throwaway] items out of wood or whatever.”
With Fresh Eyes
Rees was thrilled to become a guest of the facility he works for during the Games, going to one of the weightlifting finals and one of boxing’s final evenings. Did his experience as a spectator give him a fresh perspective on ExCeL? “That’s a difficult one,” Rees said in a follow-up interview after the Olympics, “because we’ve had so many amazing events already where people have done some pretty crazy things, and also events like the G20 [Summit] where we had the world’s eyes upon the world’s leaders, back in April 2009.”
But the Olympic experience gives Rees greater confidence that the venue can accommodate different groups simultaneously without a conflict. “I think one of the things was the fact that there were so many different things happening in the venue,” he said. “I don’t think we quite realized the ability for the venue to easily be able to cope with that. There were so many people attending five different arenas at any one time.”
Something else about seeing the building through the eyes of Olympic fans from around the world struck Rees: the level of interest in the history of the Docklands, the previously decrepit industrial area where ExCeL is located. “I think one thing we will do [going forward],” he said, “is to harness some of the modern imagery with the historic imagery” in ExCeL’s public space.
“So many people – bear in mind that we had virtually a million people through on that Olympic fortnight [14 days] – had never been to ExCeL before, and you could see people were loving being there,” Rees said. “They were delighted and proud to be at the Olympics, [and also to be at] these amazing venues in an area that was formerly rundown after the failure of the docking industry – and it’s all come good. And now you’ve got these spectacular venues hosting the greatest show on Earth.”
Book Excerpt
Make Space: How to Set the Stage for Creative Collaboration
From the chapter TED: The Environment Designed, by Frank Graziano
When the researchers and designers at Steelcase were first invited to create the environment for the annual three-and-a-half-day gathering for TED (Technology, Entertainment, and Design), we began by asking ourselves: How might we create compelling experiential spaces in this temporary environment? Our challenge stemmed from the tension in designing for a temporal venue, given what we know and have observed in other contexts. The excitement came from both weaving together the five fundamental principles discussed here and ultimately understanding how people engage [in] activities and their surroundings as a result.
Being mindful of the greater context
At TED, the 18-minute presentations (TEDTalks) are held live in an auditorium and also simultaneously broadcast in multiple adjacent spaces, which allows attendees to balance a full immersion in the content while conversing and socializing.
We crafted a network of places specifically intended to connect people based on their different behaviors. There is a bookstore, several locations for coffee and tea, and many alcoves and different zones that people may choose. Some of the simulcast spaces offer large screens and lounge seating, supporting informal groups watching together. In others, the simulcasts are presented as a tool with whiteboards, pens, paper, and phones, allowing attendees to come together to think, create, and engage with each other.
Planning spaces for varied learning styles
Artists, actors, and writers as well as scientists, mathematicians, and business leaders gather at TED. They are drawn by the opportunity to connect with others who hold common beliefs and goals.
We took into account a variety of learning styles while creating the overall campus venue. Auditory learners might listen to the simulcast while wandering through the bookshop, but visual learners might want to be in the dimly lit theater setting to attain the greatest focus. Bloggers and note takers were given dedicated areas so that the tapping of keys wouldn’t disturb those who preferred to watch and listen in silence. Finally, there was theater-style seating accompanying round tables for attendees who desired a more traditional learning experience.
Accommodating and accelerating transitions
The programming of TED is intentionally social. Forty-five-minute breaks throughout the day allow one to digest the content of the lectures, refresh, and socially connect with others while getting a drink or snack.
To harness the energy of this constant rhythm of people moving about, the paths and interstitial spaces were developed with intentional views and vistas. The sight lines from one setting to another created a feeling of being a part of something much greater. The open views encouraged stroll-up conversations — recognizing someone from a distance, then approaching to make [a] connection. Seating was offered at different heights: Stools allowed for perching and taking in the sights, while lower lounge seating encouraged a variety of relaxed and intimate postures.
Using ambiguity as an invitation
TED itself already has settings that have become iconic to its brand — for example, TED beds and beanbags. Though the utility of these objects is clear, their presence in the context of a conference is a surprise — it invites people to reframe their expectations of what is “appropriate” behavior.
We employed this principle in subtle ways as we designed each environment. By adding a layer of props that were slightly incongruous, we introduced and welcomed new patterns and behaviors. Ultimately, those who used the space assigned to it a new meaning.
Fostering a sense of belonging
Over the course of the three-and-a-half days, participants establish routines within the conference environment. We actively sought out ways to encourage them to feel ownership of the place.
Integrating elements that were easily manipulated or controlled by the participants — such as lighting, spatial dividers, or movable carts — enabled individuals and small teams to establish a home base or camp. These elements were intuitive in their purpose and asked for users to “adopt” them. Because these elements were repeated throughout the entire space, participants felt a greater sense of belonging and mastery of the environment rather than staking out a single corner for the duration of the event.
Frank Graziano is principal researcher at Steelcase. His research and designs focus on emergent patterns and trends in human interactions.
Reprinted with permission of John Wiley & Sons, Inc. Scott Doorley, Scott Witthoft , Make Space: How to Set the Stage for Creative Collaboration, 2012.
Olympic Legacy
Having just hosted the largest event on the planet, London Mayor Boris Johnson understands the importance of the convention industry. In a press release after the Olympic Games, he said: “The infrastructure we have built in London, including the array of new landmark hotels and inspirational event spaces appearing in and around the east of the city, is making our great capital a dream location for the conference industry. …The world has been watching how this city has hosted the Olympics, which I have no doubt will help lure further large events of this nature to London in the future.”
Vancouver is still feeling the afterglow of hosting the 2010 Winter Olympics, according to Claire Smith, CMP, vice president of sales and marketing for the Vancouver Convention Centre. “Ongoing legacies” from the Games are housed at the center, including the Olympic Cauldron and a display that showcases medals, relay torches, and a medal podium. That’s in addition to the center’s “huge technological legacy,” Smith said, “that allows us to capitalize on unprecedented technology infrastructure that was incorporated into the convention center to allow for the broadcast of the Olympics around the world from our building.”
But perhaps even more important than these lasting reminders are more intangible ones, which “have had the biggest impact on us,” Smith said. “We have a greater sense of volunteerism, where it is now looked upon to be an honor (and cool) to volunteer and be involved in events; the community knows the importance and impact of events to our city, so there is a willingness to support and become involved. We joke that if you appear now on the streets of Vancouver with a map open, it will take less than a minute before a helpful citizen (or two) comes up and asks if they can help you with directions. This is a direct result of work the Olympic Organizing Committee did to prepare Vancouverites to welcome the world.
“We have gained expertise, knowledge, and skills within our event community from hosting the Olympics that makes us better, smarter, and more creative,” Smith said. “We have a greater sense of pride of our country and our city, which has given us more confidence. And we certainly have a legacy of greater awareness of Vancouver and Whistler that makes it easier to have conversations with potential customers about the




