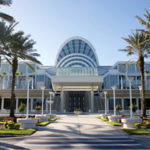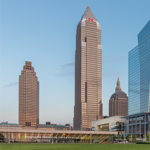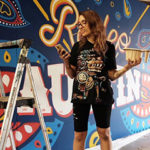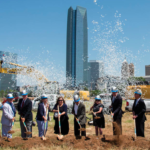It’s not as if the latest space taken over by New York City–based Sentry Centers – the second floor of the 32 Old Slip office building in Manhattan’s Financial District – was shabby to begin with. Just a few blocks from Wall Street, with prime views of the East River, the space formerly was an internal training center for Goldman Sachs.
But, except for oak paneling and glossy terrazzo floors deemed too gorgeous to remove, Sentry Centers is, in the words of company founder Chris Kelly, “starting absolutely from scratch” – ripping up carpet, carting away outdated technology, and knocking down walls – as it turns the training center into a 20,000-square-foot, state-of- the-art conference and meeting facility.
The makeover, however, goes far beyond a physical renovation. In planning the new space, Sentry undertook a design process that deconstructed the idea of meetings themselves, breaking them down into their component parts and putting them back together in a flexible framework to support how people really work today. Even the very definition of “meetings” was up for reinvention.
“We understood that people weren’t coming to us to have a meeting, which is a common misperception,” Kelly said. “People are actually coming to us because they need to get something done”— learning new information, for example, or making an important decision. “We’re looking at ourselves not as a conference center, but as a destination where these types of collaborations can occur.”
‘Ask, Observe, and Engage’
The space at 32 Old Slip is the third Manhattan conference center developed by Sentry Centers, which Kelly and partner Ryan Simonetti founded in 2009. Convene toured the space, which was under construction, on a rainy, windy Friday morning in mid-October – its opening, then scheduled for early 2013, will be delayed because of extensive damage that the 32 Old Slip building sustained during Superstorm Sandy.
Kelly and Simonetti lease commercial office space and then renovate it, adding best-in-class services such as food-and-beverage, technology, and meeting planning. Their model, which capitalizes on the trend of corporations outsourcing meetings to off-site venues, has quickly gained traction: More than 70 percent of the Fortune 500 companies based in New York City, Kelly said, have held meetings in Sentry’s first two centers, located on the Upper East Side and in Midtown Manhattan.
Elements of the first two centers reflect Sentry’s user-centered approach to design, but the new space will be the first one in the company’s portfolio to fully carry out that vision. What will set 32 Old Slip apart, Kelly said, “is that every single aspect of the entire experience, from aesthetics to technology to food-and-beverage to [client] brand positioning, has been created from this place.” He added: “We really studied the meeting attendee and our core customer, the meeting planner. We’re taking a very user-centered approach to pretty much everything we do – not only from a physical-design perspective, but also from a processes and services perspective.”
Sentry has been working with design and innovation consultant Joyce Bromberg, founder of The Bromberg Group and former director of research for the office-furniture manufacturer Steelcase Inc., where she led teams that studied workplace environments in industries including health care, banking, and education. Bromberg, who began consulting with Sentry Centers as it planned the opening of its second space, is teamed up with designer Michael E. Fazio, a principal at ARCHIDEAS, an architecture and design firm, where he is director of the interior design group. Bromberg and Fazio both have been focused on design research for more than two decades, and their collective experience makes them “pretty well versed in group work,” Bromberg said, “and what it means to make for a great collaboration or great meeting or a great conference from a space point of view, from a technology point of view, and from a process and culture point of view. And we feel strongly that all of those things have to be in sync.”
As they collaborated on the design of the new conference-center space at 32 Old Slip, Bromberg and Fazio conducted research focused on the experience of users at Sentry’s existing centers. “We spent a lot of time talking to external-meeting planners and talking to attendees,” Bromberg said. “We talked to every staff member at Sentry. We looked at it from everybody’s point of view – the user, the server, the meeting planner – and we tried to design it so everybody has a great experience.” That didn’t mean dragging staff into empty conference rooms, but talking to them where they’re actually working. “That helps to trigger thoughts,” Bromberg said, “and allows the interviewer to ask questions that get deeper to the heart of the matter.”
Their methodology, which Bromberg described as “ask, observe, and engage,” is designed to uncover users’ needs at a number of levels. Asking people directly what they want only gets you so far, Bromberg said. It doesn’t unearth implicit needs – which are needs that people know they have but don’t articulate, because they are second nature. Observing both meetings and the work functions surrounding meetings “gave us a great deal of information.”
The toughest needs to get at, Bromberg said, are latent needs. These are “things that people don’t even know they need until you give it to them – and then, they are like, ‘Oh, my God! How did you know?’ And it seems like magic. You need all three [ask, observe, and engage] in order to understand how to change the game for user experience.”
Choosing a Work Posture
One major element of the original Goldman Sachs training center at 32 Old Slip that will remain in place is a tiered auditorium – renamed the Forum – that seats 250 people in angled rows. The updated auditorium has been opened up to more light – and river views – and equipped with simulcast and webcasting technology. “We’re fusing the virtual with the real world,” Kelly said, creating the capacity to link remote sites together and allow full participation by online audiences.
32 Old Slip also will be equipped with technology that will allow information presented in the auditorium to be broadcast into every room of the facility, including informal spaces with a range of furnishings – from tables and chairs to lounges and ottomans – that groups or individuals can arrange as they wish, giving meeting attendees almost unlimited options about how they want to interact with content and each other. “I think this is a big idea that no one else in the conferencing business has tapped into – that people are no longer just working in offices, sitting upright in chairs, at right angles to their desks,” Kelly said. “Technology has freed everything up. Things are becoming more relaxed. People want to be able to choose not only where they work, but how they work in a given setting.”
People have a new expectation of flexibility in their work and professional lives. “If I can work anywhere, anytime, at home, on my couch or at Starbucks, and can do so in comfort,” Kelly said, “then I fully expect the same at work or when I attend a meeting. …We asked, ‘How can we give people control? How can we allow alternative postures? How can we allow people to work more comfortably if that’s what they want?’ It’s not saying you’ve got to throw out the old and just have the new, but we’re going to be offering a range of settings that we don’t think clients will be able to find anywhere else.”
One such space is anchored by Nourish Café (Sentry Centers employs its own executive chef), with dining areas furnished with tables and chairs in a deliberate mix of shapes and heights. “One of the things that Michael and I have learned is that table height can indicate what to expect,” Bromberg said. “We call it the Starbucks Effect: If you’re at a high-top table – a communal table with stools – a certain kind of behavior is expected. If somebody wants to disappear and check email, they don’t sit at a round table, because you know they know other people are going to sit there, and there’s going to be a conversation going on; they go find the lounge chair that’s in the corner. People choose the appropriate setting among all the options we give them for what they need to do. They intuitively get the whole thing.”
Which is why Sentry Centers wanted to create a venue that is responsive to individuals. “Traditionally, meeting spaces have been designed for the meeting rooms themselves,” Kelly said. “But a lot of people are going to conferences because they want to be networking in between, before, and after the sessions. And oftentimes, the greatest success that people have, especially at association conferences, is not the learning that happens inside of the room, but the networking that happens outside. And so we provide comfortable spaces for people to have breakout conversations that aren’t necessarily planned, but that doesn’t mean that they aren’t important.”
There also will be places where attendees can get their own work done. “Everybody is plugged in these days with technology, and even if you’re out of the office, you’re still expected to be on call,” Kelly said. “And so the social spaces support the interaction for networking, but we’ve also designed and built in spaces that are fantastic for individual work, as well as small collaborative work.”
No More Back-of-House
One thing meeting planners won’t encounter at 32 Old Slip is Sentry staff hidden away behind the scenes. Attendees will arrive via escalator directly into a foyer where meeting planners will be based at built-in registration desks that also function as workstations, with another planner workstation outside the auditorium. Sentry staff also will work in the reception area, so planners as well as attendees have ready access to them at all times.
Putting operations staff in the middle of the space was a design challenge. “Those spaces get messy sometimes,” Fazio said, “and we had to think of how do you design something like that that provides the level of accessibility and easy accommodation that the participants are looking for, without looking like we’ve trashed up our reception area.”
“This notion of trashing things up is very near to my heart as a designer,” Bromberg added, laughing. “In most traditional meeting rooms and conference-center rooms, when nobody’s there, they look gorgeous, right? And then, the planners come in with their boxes and their easels and their signs. And people come in with their stuff, and two minutes later it’s a disaster.
“I can sum up our whole design principle by saying, ‘We know it’s going to happen, so how do we make it beautiful? Let’s not ignore it, let’s accommodate it,’” Bromberg said. “There’s a rule that there will be no skirted tables at Sentry Centers, which is a pretty big deal.” That principle required the designers to think about the life cycle of everything in the facility – from glasses to chairs to cases of soda to flipboards. According to Fazio, they asked themselves, “How does it get stored? How does it get set up? How does it get used? What happens after it’s used, and how does it get put away?”
The result of all that research and analysis is an environment that is in tune with users’ work patterns and needs – including some, Fazio said, that users weren’t even aware they had. “I love that moment when someone is able to do something that they didn’t even know they needed,” he said, “or they didn’t expect it was going to be able to happen to them in this space, and they say, ‘How did you know that I needed that?’ That would be a home run for us, and that’s, I think, going to happen at this center.”
There’s no doubt that the new center will be beautiful, Fazio said, but that’s not enough. “Wooden walls, terrazzo floors, and cool lighting – all of that turns heads and is the stuff that people will remember in terms of how it looks,” he said. “But what we’re really looking for is different behavior.”
Sidebar: It’s All in the Details

After talking to meeting planners and staff, and observing the behavior of people when they meet, Sentry Centers is applying dozens of tweaks, large and small, to its newest meeting space in Manhattan’s 32 Old Slip building.
- Location, location, location Acknowledging that meeting planners’ jobs are difficult – “We know how harried they can be,” said design consultant Joyce Bromberg – centrally located, dedicated workstations in the Foyer and outside the Forum will give them a home base, complete with built-in storage for all their “stuff.” (The workstations are designed so that they can be converted to bars at the end of the day.) And just to make sure the day starts as smoothly as possible, Sentry Centers will send a complimentary driver to pick planners up in the morning.
- Always-on technology At some point at almost every smaller meeting, Sentry Centers’ Chris Kelly said, someone says, “You know, we should really call so-and-so, and ask their opinion.” So meeting rooms will have conferencing phones and teleconferencing platforms set up “in perpetuity,” Kelly said. And every room will have computers hooked up to projectors.
- Seamless food-and-beverage When Bromberg and architect Michael E. Fazio talked to Sentry Centers staff, they learned that staff members want to provide great service but dislike feeling as if they’re intruding and interrupting the flow of meetings. So at 32 Old Slip, built-in refreshment stations will be located just outside every meeting room, where meeting attendees can pop out anytime – not just at breaks – for a fresh cup of coffee or refreshments. And all of the door mechanisms will be silent.
- Creating a “shared mind” One goal of every meeting, no matter what the size, is to preserve ideas and content, Bromberg said. So 32 Old Slip will be liberally supplied with pens and paper, dry-erase markers and boards, chalk and chalkboards, Post-It notes – any and every way that people can display content where it can be seen and learned from. Rooms can “flex to anything,” Bromberg said, but in this room configuration, mobile whiteboards are positioned at the end of every table, and can be moved around the room to share ideas – or even rolled out to another location.
- Retreating The Lounge area will have a whiteboard wall, and will be furnished with sofas, chairs, and ottomans. It can accommodate an intense brainstorming session, Bromberg said, or serve as a place where attendees can let off steam or even lie down.
- Breaking bread Arriving attendees will immediately encounter the Nourish Café; Bromberg calls its long communal tables “a great touchdown space” for people as they are coming out of meetings. There are computers nearby, and refreshments are always available to attendees in the café kitchen area.
- Thanks, TED Like the Lounge, this room is furnished with couches, chairs, and ottomans, but also offers high-top tables and stools, and a huge screen where content from the auditorium can be simulcast. The idea, which allows for people to interact with content in a more relaxed environment than the Forum, was taken from the TED conference.
Meeting Space With Soul
Workspring at Marriott, at the Redmond Marriott Town Center in Redmond, Wash., doesn’t look like any hotel meeting space you’ve ever seen, promises Laurie Goldstein, a public-relations manager for Marriott International. The contemporary “small meetings suite,” which opened in September, blends five studios with a café that feels like a home kitchen, a quiet library, and a common area that could double as a living room. “The future of the way people work,” said Paul Cahill, senior vice president for brand management for Marriott Hotels and Resorts, “is more social and more collaborative.”
Created through a partnership between Marriott and Steelcase – which designed and operates two Workspring meeting spaces in Chicago – Workspring at Marriott reflects A-to-Z thinking about how humans work and what fuels high-performing teams, Cahill said, from supplies to furniture and room setups to technology.
Constructed in what formerly was a junior ballroom at the hotel, Workspring at Marriott was sparked in part by the hotel company’s conviction that small meetings have their own dynamics. “You shouldn’t treat a small collaborative meeting the same as a meeting of 1,200,” Cahill said. Accordingly, the Workspring suite offers spaces that range from 235 square feet to about 1,200 square feet, and can accommodate groups of three to 75 people.
It is no longer a competitive advantage just to have information – everyone has information, according to Matthew Von Ertfelda, vice president of insight, strategy, and innovation for Marriott International. “What is needed are environments and collaborative tools that allow participants to use and distill information,” Von Ertfelda said. “That’s what a successful meeting is today.”
The space offers lots of natural light, along with ergonomic seating, outdoor space, and snacks and meals prepared from locally sourced food. “It is space that has a soul,” Von Ertfelda said, “and a DNA.” That DNA includes a dedicated meetings host, trained by Steelcase, a daily set menu, and supplies and AV equipment that are integrated into the meeting-space design. The all-inclusive price (full- or partial-day rental) includes F&B, supplies, and technology.
The Workspring at Marriott in Redmond is the first such office space to be offered by the hotel chain, but it won’t be the last. Cahill said: “It’s a game-changer.”
For more information: convn.org/marriott-workspring
More Resources
- For more information about Sentry Centers, visit sentrycenters.com.
- Read “More Than a Feeling,” a Convene article about how environment affects learning and other aspects of meetings, at convn.org/space-design.



