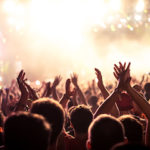From the chapter “TED: The Environment Designed,” by Frank Graziano:
Our challenge stemmed from the tension in designing for a temporal venue, given what we know and have observed in other contexts. The excitement came from both weaving together the five fundamental principles discussed here and ultimately understanding how people engage [in] activities and their surroundings as a result.
Being mindful of the greater context
At TED, the 18-minute presentations (TEDTalks) are held live in an auditorium and also simultaneously broadcast in multiple adjacent spaces, which allows attendees to balance a full immersion in the content while conversing and socializing.
We crafted a network of places specifically intended to connect people based on their different behaviors. There is a bookstore, several locations for coffee and tea, and many alcoves and different zones that people may choose. Some of the simulcast spaces offer large screens and lounge seating, supporting informal groups watching together. In others, the simulcasts are presented as a tool with whiteboards, pens, paper, and phones, allowing attendees to come together to think, create, and engage with each other.
Planning spaces for varied learning styles
Artists, actors, and writers as well as scientists, mathematicians, and business leaders gather at TED. They are drawn by the opportunity to connect with others who hold common beliefs and goals. We took into account a variety of learning styles while creating the overall campus venue. Auditory learners might listen to the simulcast while wandering through the bookshop, but visual learners might want to be in the dimly lit theater setting to attain the greatest focus. Bloggers and note takers were given dedicated areas so that the tapping of keys wouldn’t disturb those who preferred to watch and listen in silence. Finally, there was theater-style seating accompanying round tables for attendees who desired a more traditional learning experience.
Accommodating and accelerating transitions
The programming of TED is intentionally social. Forty-five-minute breaks throughout the day allow one to digest the content of the lectures, refresh, and socially connect with others while getting a drink or snack.
To harness the energy of this constant rhythm of people moving about, the paths and interstitial spaces were developed with intentional views and vistas. The sight lines from one setting to another created a feeling of being a part of something much greater. The open views encouraged stroll-up conversations – recognizing someone from a distance, then approaching to make [a] connection. Seating was offered at different heights: Stools allowed for perching and taking in the sights, while lower lounge seating encouraged a variety of relaxed and intimate postures.
Using ambiguity as an invitation
TED itself already has settings that have become iconic to its brand – for example, TED beds and beanbags. Though the utility of these objects is clear, their presence in the context of a conference is a surprise – it invites people to reframe their expectations of what is “appropriate” behavior.
We employed this principle in subtle ways as we designed each environment. By adding a layer of props that were slightly incongruous, we introduced and welcomed new patterns and behaviors. Ultimately, those who used the space assigned to it a new meaning.
Fostering a sense of belonging
Over the course of the three-and-a-half days, participants establish routines within the conference environment. We actively sought out ways to encourage them to feel ownership of the place.
Integrating elements that were easily manipulated or controlled by the participants – such as lighting, spatial dividers, or movable carts – enabled individuals and small teams to establish a home base or camp. These elements were intuitive in their purpose and asked for users to “adopt” them. Because these elements were repeated throughout the entire space, participants felt a greater sense of belonging and mastery of the environment rather than staking out a single corner for the duration of the event.
Reprinted with permission of John Wiley & Sons, Inc. Scott Doorley, Scott Witthoft, Make Space: How to Set the Stage for Creative Collaboration, 2012.



