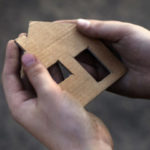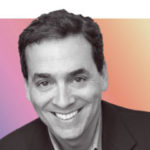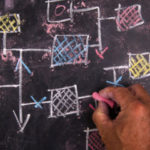In the world of meetings and events, sometimes a big idea needs a big, empty space to truly come alive. But it takes the right venue and a hyper-focused team to get there. When Convene visited the Vancouver Convention Centre during TED2014 a few months ago, we were so inspired by the custom-built Next Chapter Theater and the story behind it that we went looking for other examples of extraordinary temporary environments created inside the oftentimes traditional spaces of convention centers and other blank-canvas venues.
We found quite a few — a temporary stage built in a week, a popup car showroom that was also part theater, an outdoor trade show staged for the military, a bunker-secure meeting space fit for the president, and a dog-friendly arena. The examples that follow are special not only because they physically went above and beyond the basics of event space, but because the venues and staff who helped create them quite literally ventured outside the lines.
“Creating unique spaces has become more and more important for events in general,” said Craig Lehto, assistant general manager at the Vancouver Convention Centre. “There’s a creative element that is stronger than ever within the meetings industry. Many feel it’s really important to set the right impression, and they’ll go to quite extreme lengths to make sure that that impression is delivered properly.”
TED2014
Vancouver Convention Centre

When the world-renowned TED conference moved to the Vancouver Convention Centre for its 30 anniversary this past March — the first time the event had ever been held outside of California — it introduced a new space to go along with its new location. TED2014’s custom-built Next Chapter Theater was designed by David Rockwell of The Rockwell Group, who completely re-envisioned the theater’s experience from both the attendee and the speaker viewpoints, while still squeezing its perimeters into a 52,688-square-foot ballroom on level one of the convention center — and accommodating a tight set-up and break-down schedule.
Seating 1,200 attendees for four days of recording TED Talks, the theater had to not only meet the high production standards of a film set, but also take into account the comfort of the conference’s high-profile attendees. Rockwell’s tiered design, which had 16 different types of seating, from couches to stools created by Steelcase, curved around the stage at a lower level than usual, bringing speakers and listeners physically closer for a more personal connection. And it used locally harvested Douglas fir.
“The most unique part about the TED theater was its intention to connect speaker to audience,” Lehto said. “That, and the essence of the wood. When you walked into the theater, you very much felt the presence of Douglas fir — you could smell it, you could feel it, and it blended in with the surroundings. It wasn’t contrary to what we feel is Vancouver and this convention center, so they took advantage of that. They blended in with it and then took it to another level.”
The theater was carted in piece by piece (there were 8,000 pieces in total) and assembled in the ballroom over the course of eight days. A strict, pre-planned load-in and load-out schedule ensured the theater was ready in time for rehearsals, and a cataloging system tracked every piece, so everything could be broken down and stored nearby until TED2015. “TED is a very important event, and it really starts with ideas and the creation of ideas, so we kind of knew we were in for an interesting ride,” said Lehto, who added that the long move-in combined with a tight timeline presented a unique challenge.
“We really had to be fresh with our approach, and no, we haven’t done this before, but how do we make this happen?”
AUDI A3 DEALER MEETING
Copenhagen, Denmark

If the right space doesn’t exist, build it. That’s what happened at Audi’s 2012 A3 Dealer Meeting in Copenhagen, a three-week-long event that hosted 4,000 dealers from all over the world, for which Munich-based SCHMIDHUBER constructed a temporary pavilion — the “Audi Pier” — to host everything from elaborate evening events to a vehicle showroom.
Specializing in brand architecture for exhibitions and events, SCHMIDHUBER was tasked with conceiving and designing the 21,000-square-foot pavilion, which served as the event’s focal point. (A total of four venues were spread throughout Copenhagen and southern Sweden.) The structure not only functioned as a showroom for Audi’s new line of vehicles, but also hosted dinners and performances most evenings. “Both the design and architecture [of the Audi Pier] reflect the dynamics of the Audi design language,” said Martin Weber, senior project manager at SCHMIDHUBER. “[The Audi Pier’s] presence and long-distance impact are supplied by the concise outlines and elegant silhouette of the building.”
In addition to reflecting the spirit and visual essence of the Audi brand, the design of the pier also sought to channel its physical surroundings. The angular exterior of the structure, which overlooked the Copenhagen harbor and opera house, had a striking, hull-like entrance that mimicked the lines of an automobile. Inside, the spaces included a main event area, a vehicle showroom, and a retail shop. Visually interesting yet functional touches like a stairway that doubled as a sitting area and a pedestal that displayed one of Audi’s vehicles made the entry feel inviting and accessible to the public, who were welcome in the shop and the showroom.
On almost every evening of the three-week-long event, 250 guests filled the Audi Pier’s main event space for dinner and a show. They were seated at tables staggered grandstand-style in front of a 100-foot stage, where dancers and musicians creatively reinterpreted the form and function of Audi’s new A3 models. Four conveyor belts built into the stage added another layer to the experience, moving the cars and performers in opposite directions.
MODERN DAY MARINE
Marine Corps Base Quantico

Since 1993, Marine Corps Base Quantico in Quantico, Va., has welcomed the U.S. Marine Corps’ Modern Day Marine, a trade show with 500 exhibitors showcasing military equipment, systems, services, and technology to about 8,000 attendees. It’s a unique event not only because its show floor is erected directly on Quantico’s Lejeune Field, but because of a host of logistical challenges.
When Modern Day Marine relocated from Washington, D.C., to Quantico 20 years ago, the show was staged in the base’s aircraft hangars — which house the presidential helicopter fleet — until it outgrew the space. Since then, three conjoined tents totaling 90,000 square feet built on Lejeune Field have provided the infrastructure for the show. The structure takes 18 days to build, and includes a complex flooring system that can support more than a million pounds of freight. In addition, another outdoor exhibit area built around the perimeter of the field showcases aircraft, tanks, and combat vehicles, and is often the site of demonstrations. Even though Modern Day Marine is technically outdoors, it has all the support and services of a typical convention center, including HVAC, electricity, and flooring.
“One of the biggest challenges is the logistics of moving the equipment in and out,” said Tim McGill, CEO of Hargrove, which has served as Modern Day Marine’s general services contractor for 30 years. “[The equipment] can well exceed a couple hundred tractor-trailer loads. The other challenge was that we had to be in and out in a three-week period.”
NUCLEAR SECURITY SUMMIT
Walter E. Washington Convention Center

When 47 world leaders — including President Obama, along with representatives from the European Union, the International Atomic Energy Agency, and the United Nations — gather together for two days, it’s safe to say some extra planning will be involved.
In the spring of 2010, the largest gathering of world leaders in Washington, D.C.’s history took over Halls D and E of the Walter E. Washington Convention Center for two days of discussions on the global threat of nuclear terrorism. Besides a mind-boggling level of security, the event required as small a footprint as possible to keep the program confined and secure. Throw in 5,000 members of the media, opening and closing receptions, lunches, dinners, and a smattering of other requirements, from soundproof rooms to a smoking section, and the summit added up to quite the planning feat.
“It was definitely one of the more challenging ones,” said James W. Smith Jr., CMP, assistant director of convention services at Events DC, which operates the convention center. “This event was like [the presidential] inauguration on steroids in the respect that two blocks on each side [of the convention center] had to be blocked off.”
Working with the convention center, the U.S. Department of State, and the White House, Hargrove fabricated and designed every event space element from top to bottom. To comply with the rigorous standards that come with hosting close to 50 world leaders, Hargrove re-created the event spaces inside its own Lanham, Md., headquarters building beforehand, so White House and State Department officials could inspect everything from table heights to flag arrangements. In addition to creating 50 hard-wall delegation offices, Hargrove designed a United Nations–style plenary space to accommodate discussions between the world leaders, complete with a custom-built table and 15 interpretation booths.
Every detail was under scrutiny, down to a team of U.S. Army food-prep inspectors tracking every piece of food served, from the butcher to the plate. “It was nice to see that kind of responsibility,” Smith said, “since we were hosting these world leaders on American soil.”
AMERICAN KENNEL CLUB/EUKANUBA NATIONAL CHAMPIONSHIP
Orange County Convention Center

When 30,000 attendees arrived in Orlando last December for the 14th annual AKC/Eukanuba National Championship (AENC), 15,000 attendees of the four-legged variety came with them. For the Orange County Convention Center (OCCC), whose entire North/South Building hosts the event, it meant bringing in a whole new level of hospitality.
AENC is the largest dog show in the United States, with eight individual competitions as well as numerous specialty shows, seminars, and special attractions. In addition to a main 2,300-seat performance arena built in one of the OCCC’s exhibit halls, another 200,000-square-foot hall is set aside as a staging and preparation area for the dogs, and outdoor space is designated for 10 bathing stations and grassy areas for exercise and relief. The indoor space has to be kept air-conditioned at all times, because some dogs remain in the building overnight.
Equipped with rigging points, a stage, and a 14-foot Jumbotron, the 60-foot-by-100-foot performance arena hosts the main finals competition, which is filmed and streamed online to 1.3 million viewers. In addition, 23 40-foot-by-60-foot rings are set up for evaluations and examinations.
It’s the blank flexibility of the OCCC’s 950,000-square-foot North/South Building, instead of a rigid arena setting, that works so well for creating the environment. “We can conform the seating arrangement dependent on if we have to change halls or to a different section of the convention center,” said Michael Canalizo, AKC’s director of event management. “And having the [right] number of seats to make it look like a very full audience pleases the camera. If you have seating for 16,000 and your event normally draws 5,000, it can look a little barren.”
The OCCC began hosting AENC annually in 2010, after years of the show switching back and forth between the East and West Coasts. According to Canalizo, the venue was one of the few that could accommodate the event, due to its size, the city’s airlift, and other factors. “It’s probably the perfect dog-show venue,” Canalizo said, “by all accounts and opinion.”
That’s not something the OCCC itself left to chance. “Under normal circumstances, we don’t have animals in our building, except for service animals,” said Michelle M. Neely, CMP, the OCCC’s director of event management and exhibitor services, “so we had to amend our policy, and we worked very hard and long with our neighboring hotels to make sure they would allow the dogs [to stay here] as well.”
Test Time



