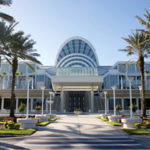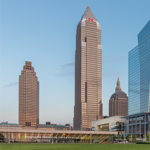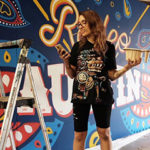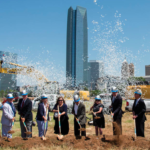When the HASSELL + Populous joint global architectural team began designing the International Convention Centre Sydney (ICC Sydney), it started with a flurry of envelope-pushing ideas. The architects sketched out more than 80 different concepts for the center, said Richard Breslin, a senior principal who oversees Populous projects in Australia and New Zealand.
“We pushed the boundaries,” Breslin said. “We had some [designs] where we were looking at three or four stories of exhibition halls. We had hotels sitting on top of exhibition halls.… All of these quite extreme ways of having a look at what we could do.”

But what most determined the final shape of the project, which is scheduled to open in December, was the imperative that the center fit into its surrounding environment — adjacent to 12-acre Tumbalong Park and commercial and residential neighborhoods in Darling Harbour, a historic waterfront area next to Sydney’s central business district. ICC Sydney, which replaces the now-demolished, 25-year-old Sydney Convention and Exhibition Centre (SCEC), is part of an even larger urban-revitalization project. “It was critically important for [ICC Sydney] to be a fantastic facility for the world to use and to bring events and people in from all over the world,” Breslin said. But the client — the New South Wales government — was “also very driven about the fact that it needed to be about the people of Sydney as well, and how the people of Sydney would actually engage with the building on a daily basis, as part of their everyday lives.”
The demand that convention centers should not only create revenue for a city but improve life for the residents who live there is a trend that is evolving in tandem with another: the increasing number of people who choose to live in cities. In the United States, 77 percent of Millennials say that they plan to live in the country’s urban cores. Conversely, meeting attendees want to encounter the character of cities they visit in genuine ways, according to Ken Maher, a fellow and former principal at HASSELL. “I believe that these [convention and exhibition center] projects will, in the future, be seen increasingly as public places,” Maher said, “connecting with the community and integrating within the life of the city.”
Meeting the critical functional needs of a convention center isn’t easy. But “it often is easier than making them work well within the communities within which they sit,” Breslin said. “They have to be a great neighbor — they can’t be isolated. These buildings need to add to the urban fabric, and they need to make it more enjoyable than what it was before.”
SYDNEY: Watching the Scale
By their nature, convention centers are big. In the case of ICC Sydney, designers faced the challenge of expanding the center to 600,000 square feet — nearly doubling SCEC’s capacity — without encroaching on the surrounding city. “We realized very quickly that we really needed to keep the scale and the mass of this thing as low as possible,” Breslin said. “Given that the ICC exhibition building was sitting right on the edge of Tumbalong Park, which has become the epicenter of Darling Harbour in many ways, we didn’t want to see a massive 35-meter-high building, just steel and glass and concrete, looming over the park.”
[pullquote class=“pullleft”]The meeting rooms “have incredible views looking out over the park and up to the city and the skyline itself. They’re just lovely spaces.”[/pullquote]
Architects decided to break the project into pieces — Convention Centre, Exhibition Centre, and ICC Theater — and to design each element as a distinct building. While the structures are interconnected and designed to work as a whole, Breslin said, “one of the notions of breaking the three buildings up was to try and give each function that happens within its own identity, its own character.”
That approach not only reduced the project’s visual weight, but opened up opportunities for people to move through the area, including creating a pedestrian boulevard that links the harbor side of the city to its southern side. Adding such circulation routes makes the project more “permeable,” said Maher, who also served as design director for the overall Darling Harbour project. And by putting exhibition space, an access road, and a loading dock underground, Breslin said, “we were actually able to give back more public open space.”
Architects also moved ICC Sydney’s meeting rooms outside of the main buildings, creating “meeting pods.” That not only reduced the size of the buildings, Breslin said, “but will give people these fantastic experiences.” The meeting rooms “have incredible views looking out over the park and up to the city and the skyline itself. They’re just lovely spaces.
“We’re very much trying to showcase what’s happening within the buildings themselves,” Breslin said. “But we are also giving people an opportunity to really understand and experience Sydney. It’s such a stunning city, we really want to try and give people an opportunity, so even when they are inside the buildings themselves, they can engage with it.”
The design also added cafés, bars, and restaurants as part of the ICC project, including along the pedestrian boulevard, which opens up to the public space. “Again, we’ve not really gone for the mega scale,” Breslin said. “We’ve tried to create more intimate moments, so that you’re not sitting in a café which can seat 500 people. We’ve got a café that might be able to sit 100 people. It’s about creating more intimate, unique moments along the border” between public and event space.

HOUSTON: It’s All in the Mix
Paying attention to human scale also is driving changes around the George R. Brown Convention Center (GRB) in downtown Houston, where a GRB makeover and the development convention-center campus are underway. A convention center “needs to be more than a big box to collect people,” architect Marie Hoke, a principal at the firm that designed GRB’s renovation, told the Houston Chronicle in 2015. “The goal is to break it down to a more human scale and offer more amenities to the building users and visitors to the district.”
City officials are taking some of their cues from Discovery Green, a 12-acre park that sits across the street from GRB. The park opened in 2008, replacing two big parking lots — the center was built in the 1980s, when nearly a third of downtown Houston’s surface area was paved for parking. Discovery Green has since become a central gathering space downtown, according to Peter McStravick, chief development officer for Houston First Corporation, which manages 11 city-owned venues, including GRB, and is developing the new convention-center district, Avenida Houston. Over time, “we started seeing an influx of families that we had not seen in downtown before,” said McStravick. “The park is, number one, a beautiful park. It’s a real mecca for families to go to, to really enjoy a day or an afternoon or an evening with the family.”
Previously, anyone standing in front of the convention center would realize that “we have this beautiful park and you also have a wonderful skyline behind the park,” McStravick said. But Discovery Green was nearly invisible from inside GRB. “The convention center had very few windows that overlooked the area, and the windows that we did have, they were tinted dark.” And although the park is directly across the street from the center, it was separated by eight lanes of traffic.
The makeover will remove those barriers, replacing six traffic lanes in front of GRB with a pedestrian plaza. For big events, the remaining two lanes of traffic can be shut down to create an uninterrupted expanse that extends from the center to the park. The project also will replace a solid wall on the park-facing side of GRB with a 100-foot-tall, clear glass façade. “Now when you stand inside the George R. Brown looking out, you really do get a sense of the proximity and the beauty of the park and also the skyline,” McStravick said. “The reverse happens, too. People outside the center can actually see into the building and see the activity that’s taking place in the building.”
[pullquote class=“pullleft”]We realized we have the opportunity to showcase this fabric of life that the park has created for us to our guests[/pullquote]
New restaurants will open on the ground floor of GRB, as well as in a new 1,000-room Marriott Marquis and in Avenida Houston — seven and counting, with a variety of cuisines chosen to represent Houston in microcosm. “The city is a wonderful collection of cultures,” McStravick said, “and I believe the food that’s been developed and fused by all these different cultures have really helped put us on the map.” Public-art installations by local and regional artists also will be unveiled inside and outside GRB.
“We realized we have the opportunity to showcase this fabric of life that the park has created for us to our guests,” McStravick said, “but we needed more hotel rooms, and we also need to create more retail that caters not only to the guest, but to the [local residents] who come down here and are enjoying the benefits that we have in the park.” The new restaurants and shopping will serve visitors who are in town for events at the convention center, as well as the people downtown attending events at two nearby stadiums — both home to professional sports teams — and a performance arena. And “you’re very close to a number of museums, on the other side of downtown,” McStravick said.
“What we’ve noticed is that over the last three to five years, as Houston has grown, we [have] become a mecca for more and more young people moving into our city,” McStravick said. “And as they move into the city, the younger people tend to want an urban lifestyle. And so we have seen, really, a transformation of Houston.” Ideally, Avenida Houston will serve “as a launching pad to explore the broader city and the region,” he said. “So if we can create that sense of place and encourage them from their experiences here to explore a broader city, then we’ve done our job.”

WASHINGTON, D.C.: ‘An Evolution of Experiences’
City officials in Houston are retrofitting the convention center to provide restaurants, shopping, and other amenities for people who are already coming downtown, the reverse happened at the Walter E. Washington Convention Center in Washington, D.C. Architects had the foresight to include space for retail establishments when the center opened in 2003, said Gregory O’Dell, president and CEO of Events DC, which owns and operates the center and other venues.
But the demand wasn’t there. Yet. The center sits on Mount Vernon Square, in D.C.’s Shaw neighborhood — one of its oldest and most historic communities. Thirteen years ago, Shaw had yet to undergo the changes that would make it one of the city’s most trendy places to live and visit. “The vision was not realized,” O’Dell said, “until the development around us had started to mature.”
Once it did, change came at a galloping pace: From late last year through this year, 16 new restaurants have opened or will open in the neighborhood, and 10 more are on the way. In 2011, construction began on CityCenterDC, a 10-acre, city-owned project that combines restaurants, upscale shopping, housing, hotels, and office space. Three years later, the 1,175-room Marriott Marquis Washington, DC opened across the street from Walter E. Washington, with a direct connection via underground concourse.
The explosion of mixed-use development in the area “has ignited the retail for our building — which has been fantastic,” O’Dell said. The 11 retail spaces in the exterior of the Walter E. Washington convention center are now fully leased. “Now that the development has matured around us, we’ve gone from just having conventions to creating experiences, and creating a convention and entertainment district in and around the center and in that neighborhood,” O’Dell said. “So coupled with the condos, the apartments, the retail, now you have more hospitality in the convention center.”
Amid the growth, Events DC is taking pains to make sure that connections to the neighborhood aren’t lost. Among the physical ties to the past is the Carnegie Library at Mount Vernon Square, built in 1902 and used most recently as a museum. The museum closed in 2005, and seven years later, Events DC leased the building and reopened it for events. “We’ve preserved the beauty of that building,” O’Dell said, “but also use it in a very contemporary, functional way.” Similarly, construction of the Marriott Marquis incorporated the historic former headquarters of the AFL-CIO, know locally as the “Plumbers Building.”
[pullquote class=“pullleft”]Now that the development has matured around us, we’ve gone from just having conventions to creating experiences, and creating a convention and entertainment district in and around the center and in that neighborhood[/pullquote]
Walter E. Washington’s relationship with the local community has also evolved. “The convention center initially served not only as an economic engine for the city,” O’Dell said, “but also provided stability for the neighborhood in terms of drawing visitors there.” And from operating as a host venue “where people could come to us and rent our facility,” Events DC is now creating content, including programs to serve the community — hosting summer movie nights and Olympics watch parties on the lawn of Carnegie Library, and running a $3-million arts program with public tours in the building.
“We really have a vibrant area where, on any given night, thousands and thousands of people are enjoying not only a safe environment,” O’Dell said, “but one that’s entertaining and has amazing experiences that people can enjoy.”

NEW YORK CITY: Polishing the Apple
It was big news last January when New York Gov. Andrew Cuomo announced plans to expand the 30-year-old Jacob K. Javits Convention Center in New York City to add another 1.2 million square feet, increase the number of meeting rooms fivefold, and create a rooftop event space. But an arguably bigger story is what’s happening around Javits, which was once stranded in an industrial corridor on Manhattan’s West Side. The Hudson Yards redevelopment project plans to add 17 million square feet of mixed-use space to the area over the next eight years.
Changes are already afoot. The north end of the popular High Line, a 1.5-mile-long urban park built on what was once an elevated train line, now begins across the street from Javits. And the center is also newly accessible by public transportation — an extension of the city’s No. 7 subway line opened last year. Retail shops and businesses are already moving in, and Hudson Yards will add 13 acres of open space near Javits.
SAN ANTONIO:Redirected
Now known as the Henry B. González Convention Center, the San Antonio Convention Center was built for the 1968 World’s Fair — called HemisFair — and later became part of HemisFair Park. Over the years, as the convention center was expanded, it blocked off access to the park from the city center, according to Michael Sawaya, executive director of convention & sports facilities for the city of San Antonio. As city officials considered ways to revitalize downtown, wthey found themselves saying, “Doggone it, that big old convention center is in the way,” Sawaya said. “We could have a real nice park if it wasn’t for that.”
The center’s recent expansion and renovation, unveiled earlier this year, provided an opportunity to course-
correct. The project shifted the convention center to the east, and a portion of the building was demolished, opening up 13 acres that link the city’s River Walk to HemisFair Park. The convention center overlooks the space, which will be the site of a civic park that’s scheduled to open in 2018 as part of the redevelopment of HemisFair Park, which eventually will include more green space, housing, and retail. “It opens up downtown,” Sawaya said.
 PITTSBURGH: Missing Link
PITTSBURGH: Missing Link
When Pittsburgh’s David L. Lawrence Convention Center debuted in 2003, it was hailed for its sustainable design. But although it had a prime perch on the Allegheny River, it was disconnected from the riverfront. In 2011, the city remedied that with the opening of Convention Center Riverfront Plaza, providing a picturesque link for visitors and local residents to Three Rivers Park, the city’s 13-mile downtown riverfront park system.




