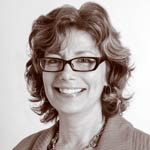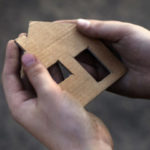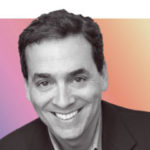Event organizers used to map out two main environments for their attendees: dedicated session rooms and prefunction spaces. Convention center hallways were just thoroughfares, places participants used to get from one session to the next.
Now, as attendees seek out other on-site spaces that aren’t built for large-group interaction — either for face-to-face conversations with colleagues, to make or take phone calls, or to catch up on work — those corridors are becoming important real estate, a kind of third place that event hosts can leverage.
PCMA had help carving out those spaces at Convening Leaders 2018, held in January in Nashville, by partnering with Steelcase Event Experiences. When Steelcase’s creative director, Tom Condon, and Sarah Weller, marketing manager, sized up Music City Center during a site visit, they were thinking of just the right spot for the Connection Lounge, a 1,722-square-foot mix of inviting seating arrangements to meet attendees’ wide spectrum of connectivity needs.
Condon and Weller quickly chose a corridor on the center’s 4th floor for the lounge. PCMA hadn’t made any plans for the space, Condon said, “and we were like, ‘Hey can we take this? This might be an underutilized space, where people would walk right on through in and out of the general session. We wanted to activate that — to take a space that people typically wouldn’t think we should do something with, and turn it into something really great for the participants.”
The location outside of the general session room would mean that it wasn’t packed all day long, he said, so traffic would come and go. Plus, the space was located by the windows and filled with natural light, and its size matched up with what Condon and Weller were trying to achieve. Which was to give the lounge a dual purpose: a space Convening Leaders participants themselves would use, and in doing so, see for themselves how their own attendees would interact with a similar environment, and how it might open up a sponsorship opportunity. With three areas that flowed together yet provided different experiences — Collaboration, Recharge, and Quiet — the lounge offered visual cues for participants to use each space as intended, without spelling out how.
The business model for Steelcase Event Experiences is to transform temporary space through experience design and innovative furniture to suit a range of attendee needs and personal preferences. “It’s easy to create the traditional,” according to Steelcase Event Experiences’ marketing materials. “We strive to create something special: a space that puts the participant first, showing them that you have thought of every detail.”
Convene asked Condon and Weller to break down the thoughtful details behind Convening Leaders’ Connection Lounge.
Sarah Weller: We came up with the Connection Lounge name for Convening Leaders because each section was about connecting. In the first section [Collaboration], you’re really connecting with others and in the other sections you’re kind of connecting in a small group [Recharge], and then individually back home with work or somebody else [Quiet]. So that was kind of the theme that ran through it.
This whole idea came from Steelcase, our parent company, based on research on extroverts and introverts and how to provide them with different spaces to be their best. According to Steelcase insights, introverts recharge their batteries by being alone, while extroverts need to recharge their batteries by being together. That’s a little bit about what we were trying to show with the Connection Lounge — that there was a whole place to get together and to collaborate and then there’s a place to do your individual work, but in the middle we’ve seen this whole thing of people being alone together, so it was showcasing that spectrum. We said, “Okay, Tom, here’s our vision,” and then Tom, knowing all the great Steelcase research, insights, and design theories, helped make it come to life.
Tom Condon: I think a big, overarching point about this is wellness or wellbeing, because a lot of people wouldn’t think to put this into their conference or meeting. They would kind of question why — thinking that they want people to be in the general session or in the breakouts, so why would they even supply these places for them to break away from the conference? So some people right off the bat will have a conflict in their head of, “Why would I even do this? I don’t want someone to go take a phone call in a private little pod, and not attend a breakout for an hour.”
But then, the answer to that is that if you provide people spaces like this where they can connect either to work or family that’s either having an emergency or crisis, you help them get that off their mind. Or you know that in their line at work, they just need to answer a few emails to somebody back at the office, and then they can leave the Connection Lounge, go back into the conference and focus on what is being presented — so that their mind is free of those thoughts and worries.
So I think if people start to get that idea, then it starts to make sense — okay, I want my people to be in the best frame of mind when they’re in the session so that they receive and process everything that’s being presented to them.We used one dominant color for each — the Collaboration Experience is green, Recharge is orange, and Quiet is pink. They all work together, are vibrant, and [evoke a sense of] energy.
COLLABORATION EXPERIENCE
Green; 780 square feet; 22 people
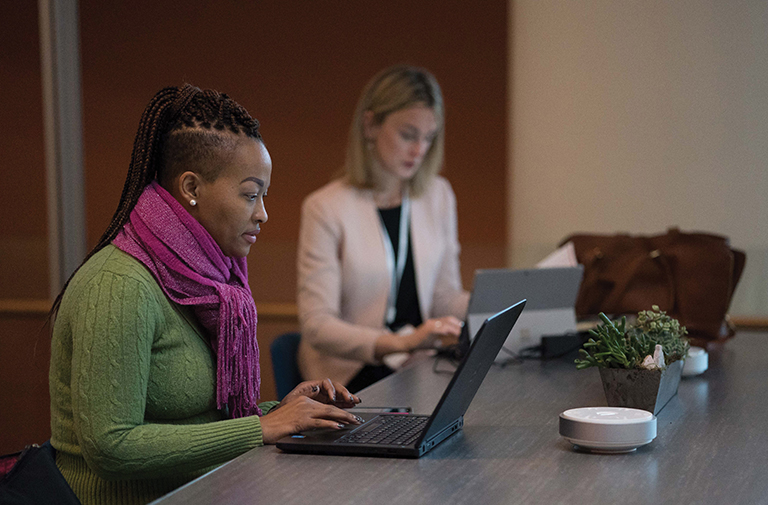
Tom Condon: Somebody might just need to connect in a casual social way in that first, more residential, setting. The furniture was arranged in ways — like L-shaped sofas with coffee tables and other chairs — for people to have conversations, its arrangement supports conversation. In that same space, the stools at the large table are not like task stools, they’re more like stools you’d find in your own kitchen. There’s less power integrated into this space — only one outlet per setting — because we want people to be looking at each other and talking.
So even just as you’re passing by and looking into the setting, you see the furniture is oriented towards each other so as to support conversation. That’s one of the cues: If I’m going to plop down here, there’s a good chance that someone’s going to sit next to me and ask me how my day’s going and get into a conversation.
Sarah Weller: You’ve kind of hit on this, but that area felt a lot more like your home, like your living room. Even that tall, long table that was in there, we used that setting to kind of feel like the bar at your house, with open end caps, welcoming you to pull up a chair and collaborate.
RECHARGE EXPERIENCE
Orange; 594 square feet; 18 people
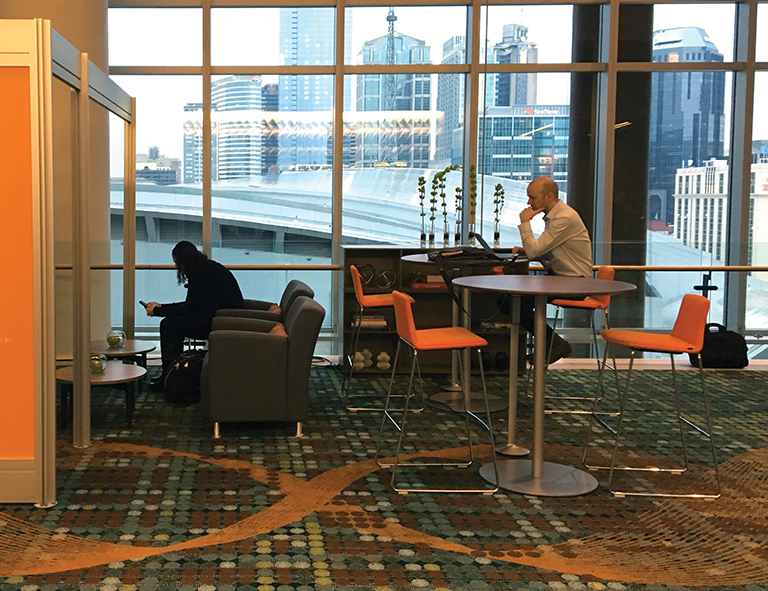
Tom Condon: Then if you move down to the center section, Recharge, that’s where you’re working alone but together, kind of like a coffee shop. Its divided from the Collaboration space by some plants. A lot more power was integrated into this section so that everybody everywhere could have power, expecting that everyone will be on some kind of device. So it’s easy to be head down by yourself, but really if you’re in that first setting with the two round tables where the plants are dividing you, you’re only around three feet from the other person on the other side of the plants. So you get that feeling, and I think that energy is what people like, you know they spin off each other. Even though you’re not talking, there’s a vibrancy about the group working together.
Sarah Weller: From observing it, that center area tended to be the most popular. When you moved down to the quieter focus area, it was definitely used, but that middle — what we called kind of the “alone together” section — was buzzing, and people were doing a lot of individual work, but there were also pairs of people sitting and connecting as well. So they were there for different purposes.
Tom Condon: Yeah, in my mind I compare it to more of a coffee shop where you have lots of people working but there is a buzz about the place. You can be sitting at the common table shoulder to shoulder and just be into your own work but with other people.
Sarah Weller: And that one was packed out with a bunch of power, because we assumed that was a place where somebody would pick up their computer and maybe check in quickly back home. We called it “Recharge” because we thought people might need to recharge their devices. You always see people doing that and unlike other charging stations where you have to leave behind your phone and lock it in a unit, here, you can charge everything up while at the same time getting stuff done. You would see less of that behavior in that first section [Collaboration].
Tom Condon: And then if you look at the stools that were used there, they’re more supportive of a computer use. Even the colors are orange, to me it’s sort of a coffee-shop color, you know so I think that even is a cue, too. Even some of the privacy, like the plants that are separating the tables, is a cue to working separate from other people too.
QUIET EXPERIENCE
Pink; 1,048 square feet; 10 people
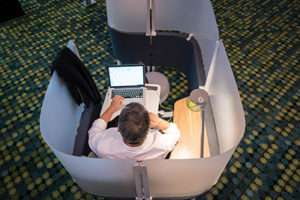
Tom Condon: The last section focused more on a very private kind of individual work. The cues that you’re picking up when you walk by are the screens that are wrapping a single chair facing a window. So the posture is facing away from the crowd, you’re shielded by a privacy screen. We did put an ottoman by each chair thinking that you can either put your feet up, or if somebody wanted to join you — if you wanted to text someone to meet you over in the quiet zone to answer a question in two minutes or whatever.
We gave power in each table to everybody, also a pillow in the chair, which offers some comfort as you’re sitting down. It’s also purposefully arranged so the view is out the window, so people can be just kind of contemplating, getting away from the buzz, and focusing on their task at hand, whether it be work or personal. And then we did have what we call the solo pods in the corner — those tented structures.
Tom Condon: Those pods also give enough acoustical privacy so you can do a conference call in there and not feel like you’re disrupting people around you. It takes it to another level, whereas the other chairs in that space are more open. If I was taking a call, I’d be really conscious of how loud my voice is and if I’m bothering somebody next to me.
Sarah Weller: I think the other thing is that area is not meant for people to be there for long durations, in those solo pods, they’re really for short-duration phone calls where you need quiet from the outside, but for you to also be able to sit and concentrate and focus. They’re not meant for you to perch there for three hours.
Tom Condon: We used them at another conference with Autodesk — these are people who make a career out of using their computer, and you can hardly find those pods free. People were in them constantly. When I’ve used them, they just have a nice feeling — like you’re wrapped in a blanket. I’ve been on conference calls and I’m kind of sitting there making notes and then I just answer a few emails and before I know it, I’ve been in there another hour.
Sarah Weller: When you go to a big conference like PCMA, there’s people all over, so it’s hard to find a little space to yourself. I think that’s what that space really gives people — a little of their own alone area just to be.
Tom Condon: So often, conferences are bombarding people with information and some agendas are so booked for the day — you know, you’re going to a breakout, you’re going to a 45-minute lunch, it’s activity after activity. It’s just like, ‘Oh my gosh, let me just have 30 minutes away.” So that really plays into that wellbeing story.
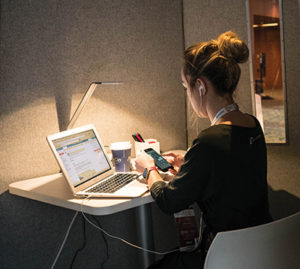
Sarah Weller: Looking at that space overall during Convening Leaders, I would say that due to the nature of where the space was, we definitely saw ebbs and flows of when it was used. However, I walked the space before the event started, before breakfast, and I was surprised by how many people were down in that quiet area using those screened-in areas. It was like they got up early and didn’t want to sit in their hotel room to work — like they had already discovered their own cozy little space to work.
The pods, for the most part, always had a line of people waiting to use them. But I was still most surprised by how busy that middle section [Recharge] was. I had thought that would be the least-used section and I think it was the most-used section. The least-used might have been the first one, the living-room area. People gravitated right in the middle there and it showcases how much our work and our lives are blended. People always have their computer with them, they’re always connected, and they always need to hop on quickly, take care of something, recharge their devices.
We like to think that when people go to events, everything else stops, but the popularity of Connection Lounge shows that’s not the case. This kind of space is important and relevant to them.
Return to the CMP Series story, Community Space.
