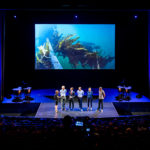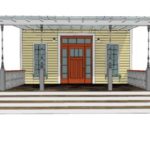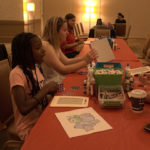
In August of 2009, when the lease expired on its headquarters in West Chester, Ill., the American Academy of Sleep Medicine (AASM) decided to build on a piece of land that borders the Waterfall Glen Forest Preserve, in the Chicago suburbs of Darien, Ill. The serene setting — lined with prairie shrubs and laced with ponds — seemed ideal for AASM, the only organization dedicated to the medical subspecialty of sleep medicine. Contracting with sustainable-architecture firm Wight & Company, AASM built a state-of-theart, green headquarters office that was in sync with the organization’s environmentally conscious board. But the association also needed the facility to be conducive to two opposite goals, housing both a sleep lab and a productive, non-sleep-inducing conference space.
The striking new facility, which opened its doors in June 2010, has done just that. And while it might sound like AASM’s office is out “in the country,” said AASM Executive Director Jerry Barrett, “we’re really literally one minute away from everything commercial.… It’s very beautiful to work here. It’s quite stunning, actually.”
Equally impressive are the building’s many sustainability features, such as 100-percent water recapture. Roof-water runoff is channelled into three large retaining ponds. In the 200-car parking lot, bioswales — gravellandscape elements designed to remove sediment and pollution from surfacerunoff water — take the place of curbs. Plants that are native to Illinois prairie land surround the retention area, and their deep, up-to-40-foot roots also filter the water, sending it back into the ecosystem. In addition to the waterrecycling system, the new building is equipped with motion-sensor, fluorescent, low-energy lighting; recycled carpeting and furniture; low-flow toilets; and mostly insulated concrete walls, eliminating the need for drywall. In addition, the building’s white roof “[gives] us the benefits of heat reflection,” Barrett said.
AASM’s office space is on the first floor. The second floor is dedicated to medical meeting, conference, and training space used by AASM’s 10 member organizations, accommodating about 275 people. Also on the second floor is a mock high-tech sleep laboratory used for training doctors and technologists. An air-wall system allows AASM to “break [the meeting space] into as many different configurations as you want,” Barrett said. “Plus, all of the air walls work so that none of the noise bleeds over to the next room.” That makes it possible to study a sleeping patient on the same floor and at the same time that an educational session is taking place.
Attendees can take a break from their meetings by touring a walking path surrounding the property, lined with recycled woodchips, or heading up to a green roof-top terrace “to enjoy the landscape,” Barrett said.
“There’s been nothing but positive feedback” about the facility, he added. “The meeting rooms can face east or north, and you’re looking at a forest preserve either way — everybody has a view. [Our members] would have a very hard time going back to another building.”
Recycled Funds
After the American Academy of Sleep Medicine constructed a new, energy-efficient headquarters in 2010, AASM’s Jerry Barrett realized the organization wasn’t just saving the environment, it was saving a lot of money, too. “The electric and heating bills are very inexpensive,” he said. The investment continues to pay off, as the building saves the association 35 percent per square foot in energy costs every day. “It costs you a lot of money to put all this in,” Barrett said of the state-of-the-art green features, “but it really does pay you back. And it doesn’t take very long for it to do it.”



